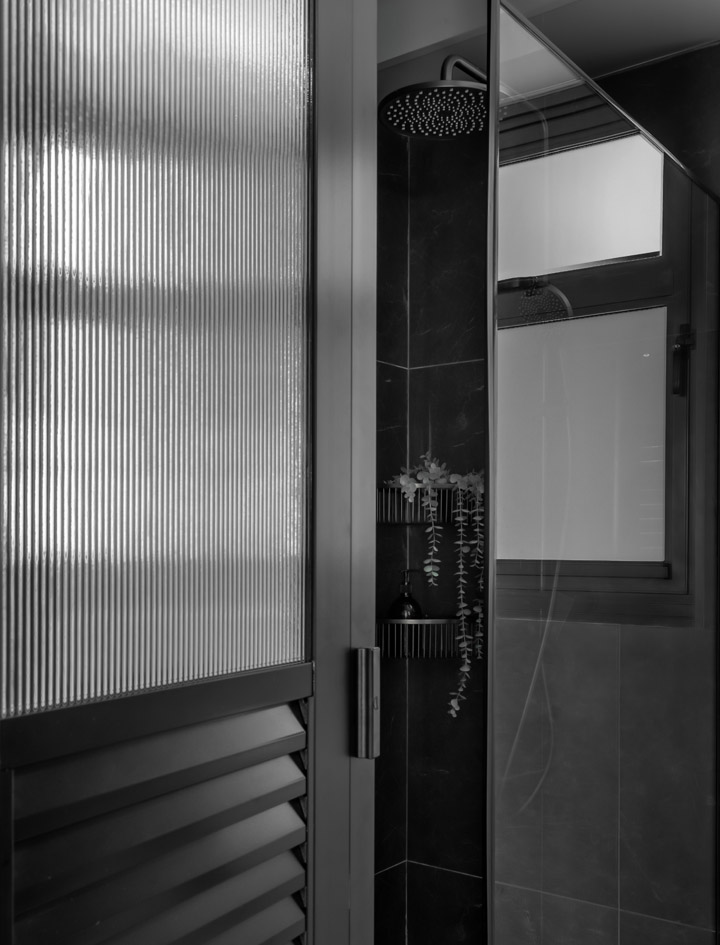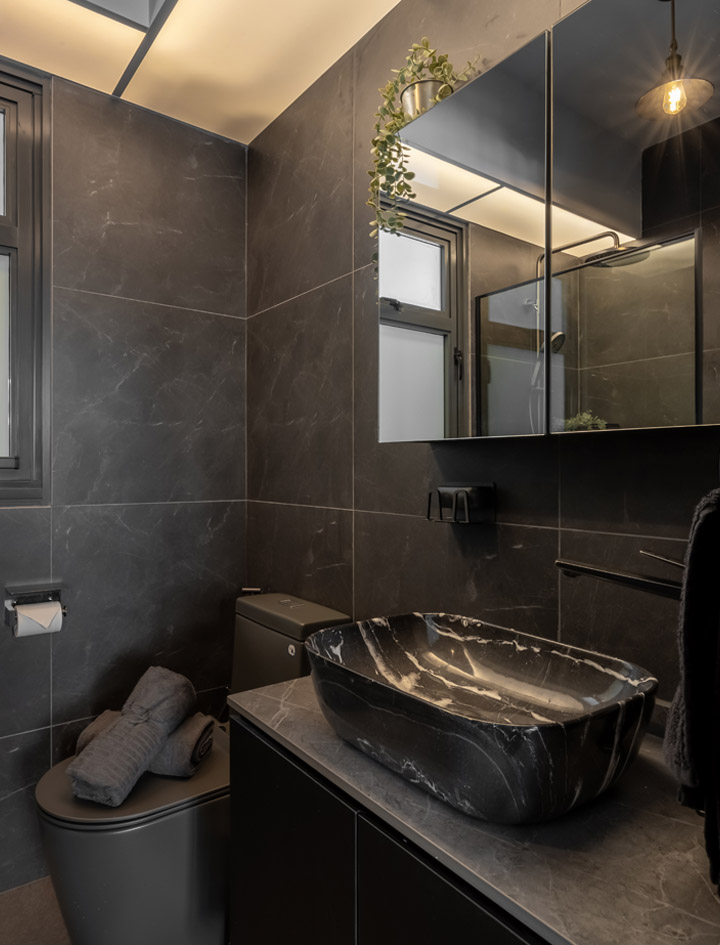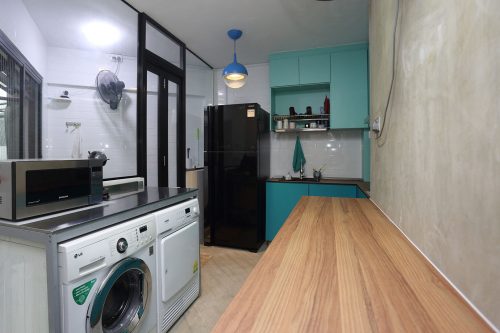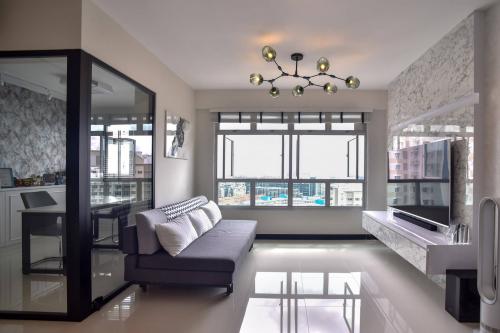From Blank Canvas to Bold: Transforming a 4-Room BTO Flat with Dark Industrial Vibes
The homeowners envisioned an industrial-inspired, dark-toned palette for their 969sqft, four-room BTO, HDB flat at Clementi Avenue 6. We designed a space that blends timeless minimalism with an industrial edge. The homeowners opted for a complete overhaul instead of the Component Scheme – O.C.S. – for flooring, choosing rustic concrete-like floor tiles that complement the dark wood laminate. The result is a cosy and luxurious atmosphere.
4 room HDB interior design focuses on creating a unique blend of industrial and minimalist aesthetics.
Room Type: 4-room BTO HDB flat
Location: 210A Clementi Ave 6
Home to: Married Couple with one child
Size: 969sqft
Renovation period: 3 months
Renovation cost: $60,000
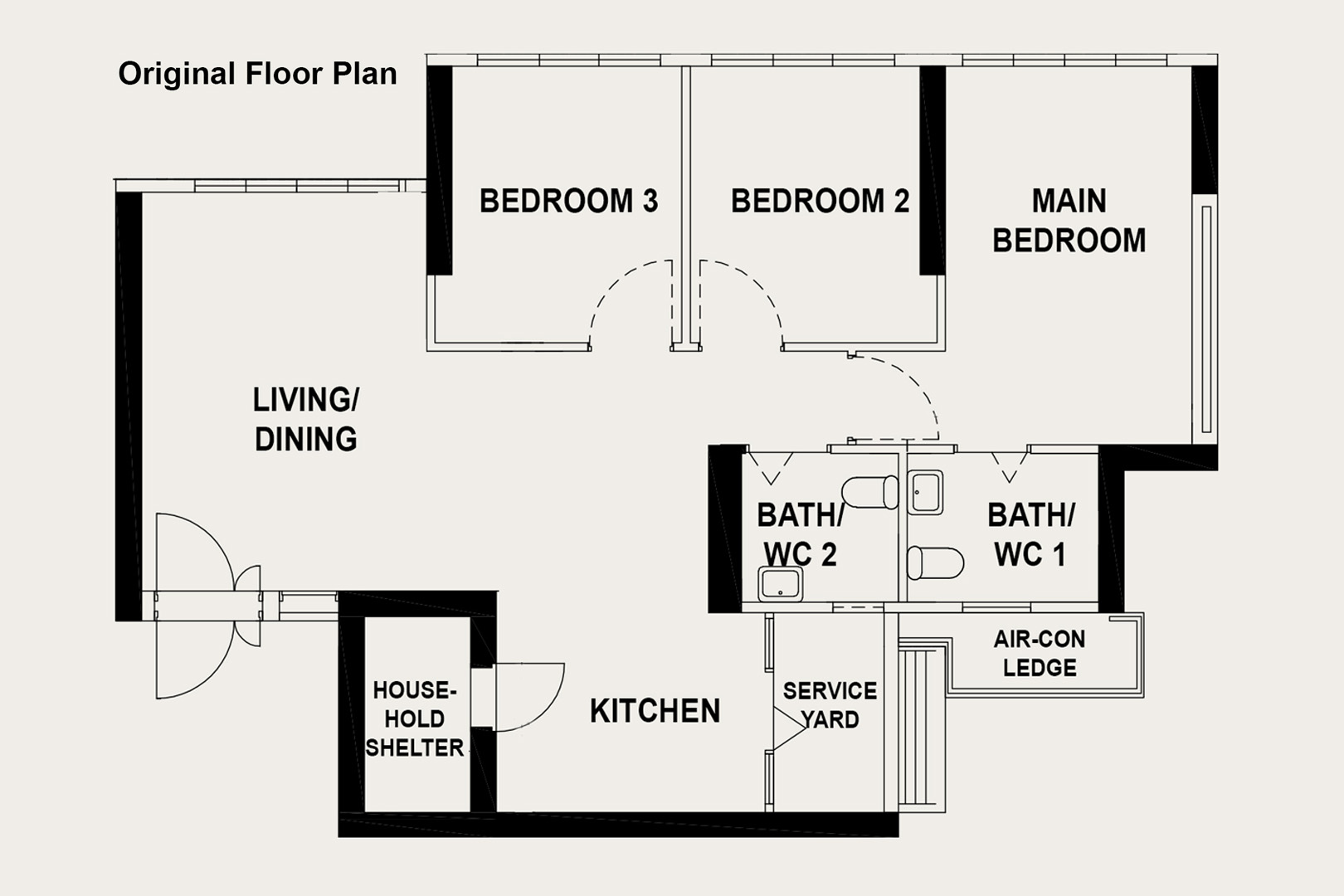
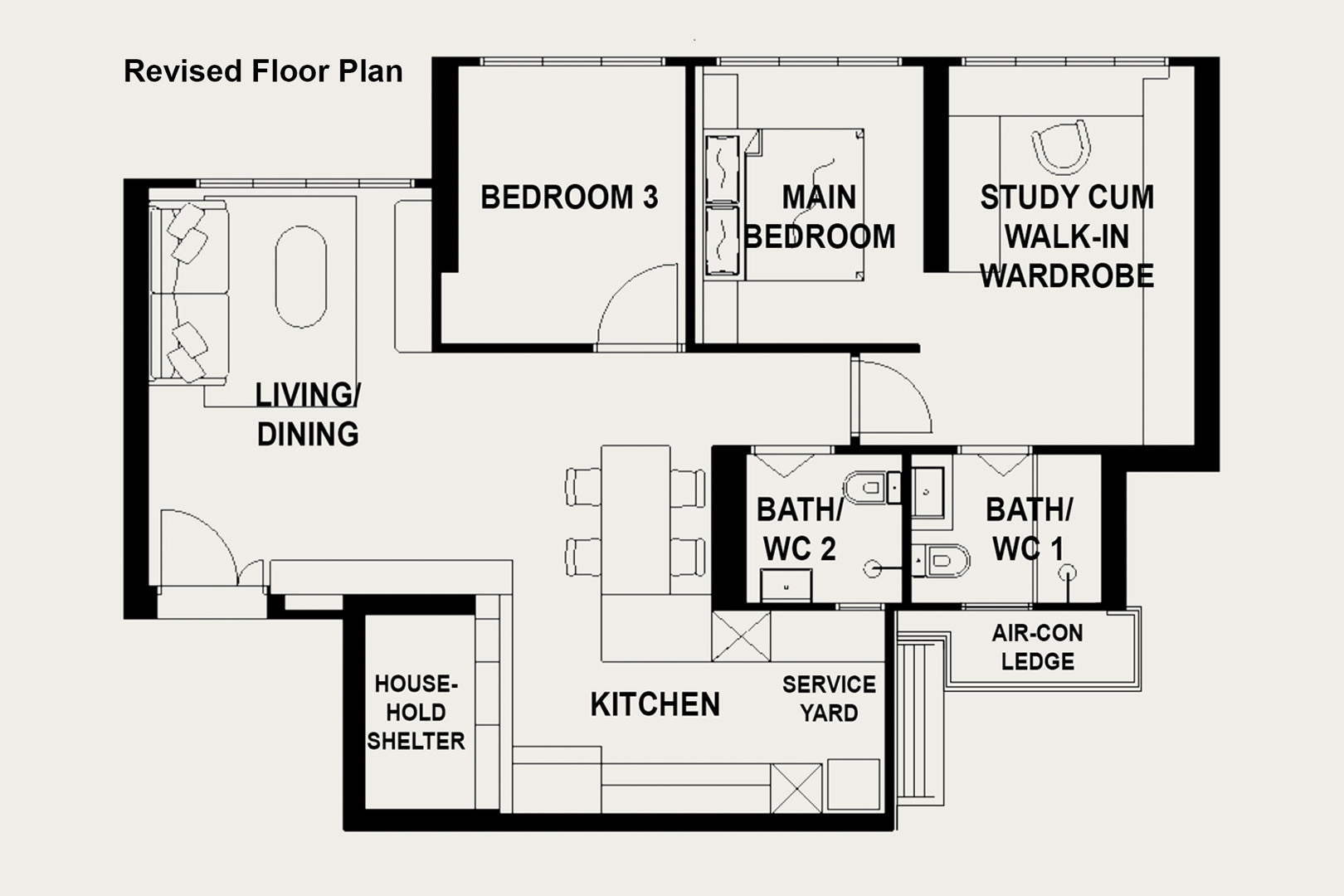
Living Room
Upon entering the living room, you’ll be greeted by an inviting space that effortlessly marries minimalism with striking design features. The floor is adorned with concrete-like floor tiles, bring an industrial edge, grounding the space with their raw, unfinished appeal. The walls, painted in a soft light grey, create a calming backdrop that enhances the room’s spacious feel. A plush grey sofa invites relaxation. Above, black track lights run along the ceiling, casting a focused, ambient glow that highlights key areas without cluttering the visual landscape.
4 room HDB interior design incorporates elements like concrete-like floor tiles and black track lights to achieve an industrial look.
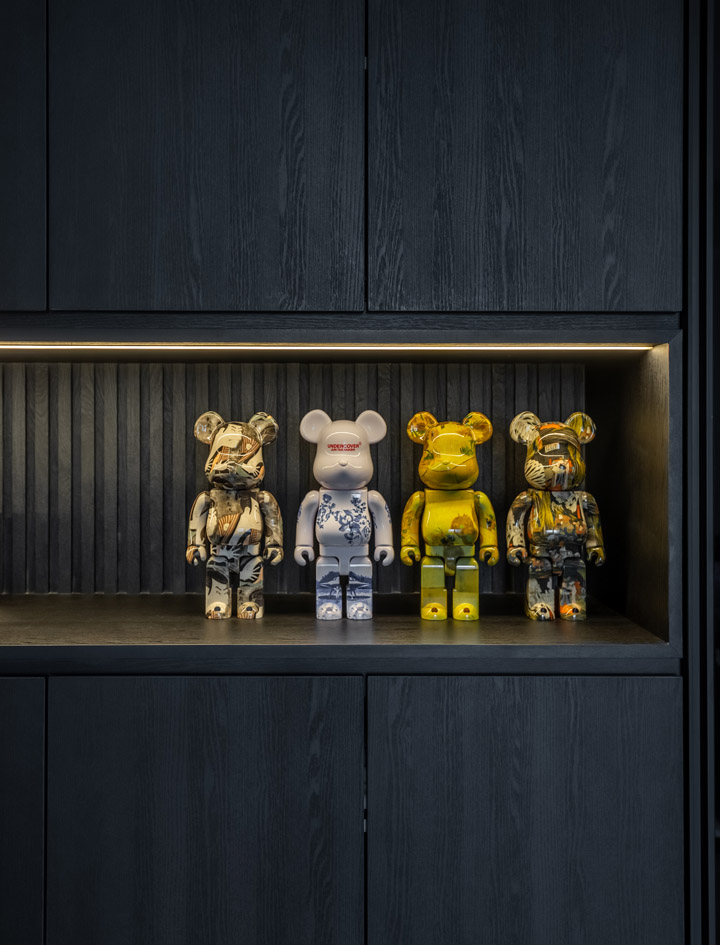
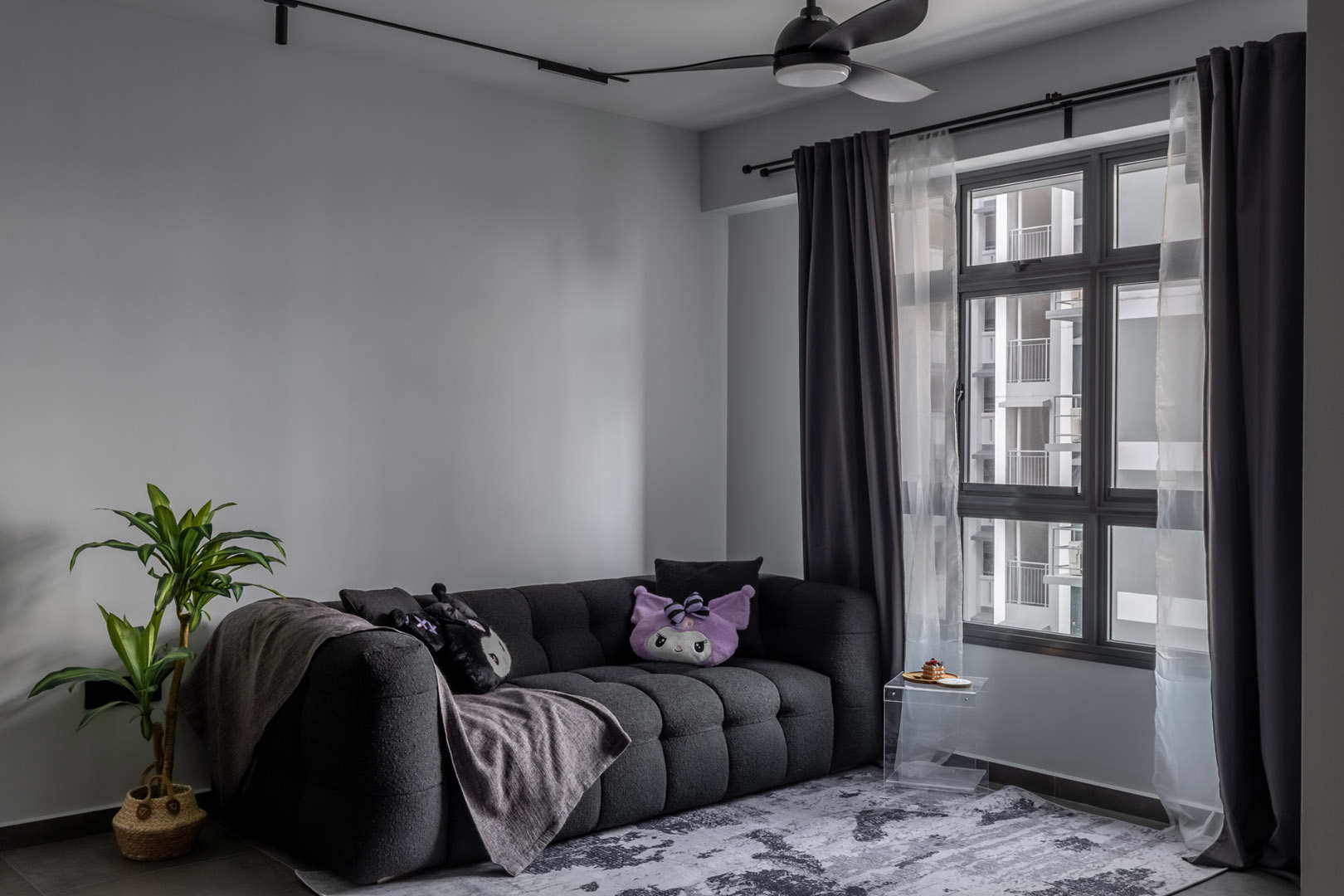
You will also notice a dark-toned wood laminate and fluted panels entryway full-height cabinets, which blend minimalism and boldness. The homeowner was an avid collector of brick bears, and they needed ample storage space to display their collection, shoes, and other household items.
Their favourite piece was a full-height cabinet with a sleek tinted glass door and strategically placed L.E.D. design. This design offers additional space and a sophisticated atmosphere. It seamlessly extends into the open-concept dining area and kitchen, creating a cosy ambience with a captivating dark twist.
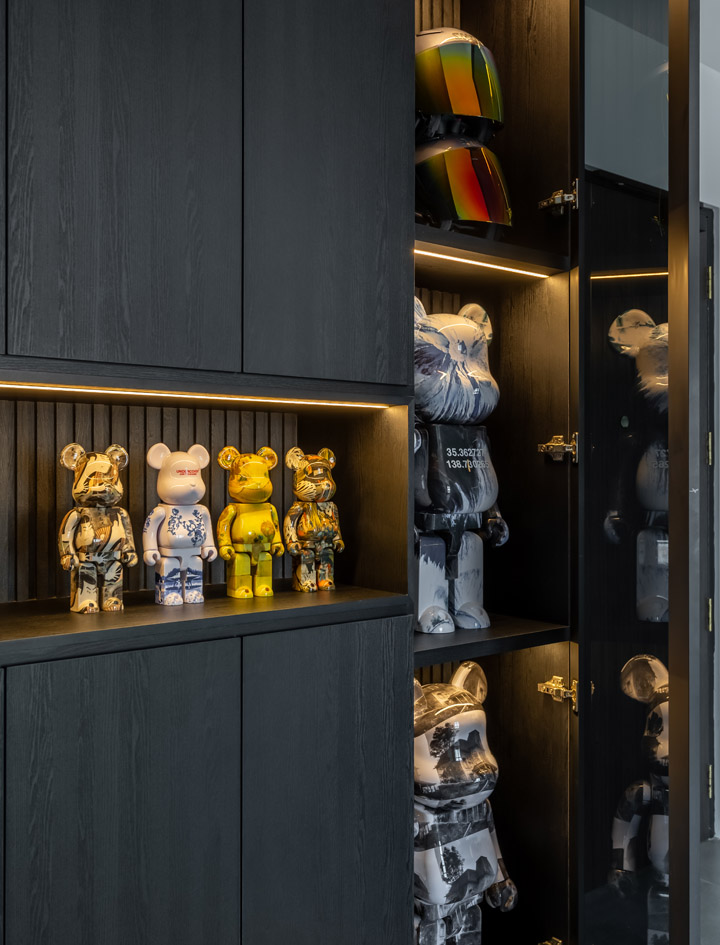
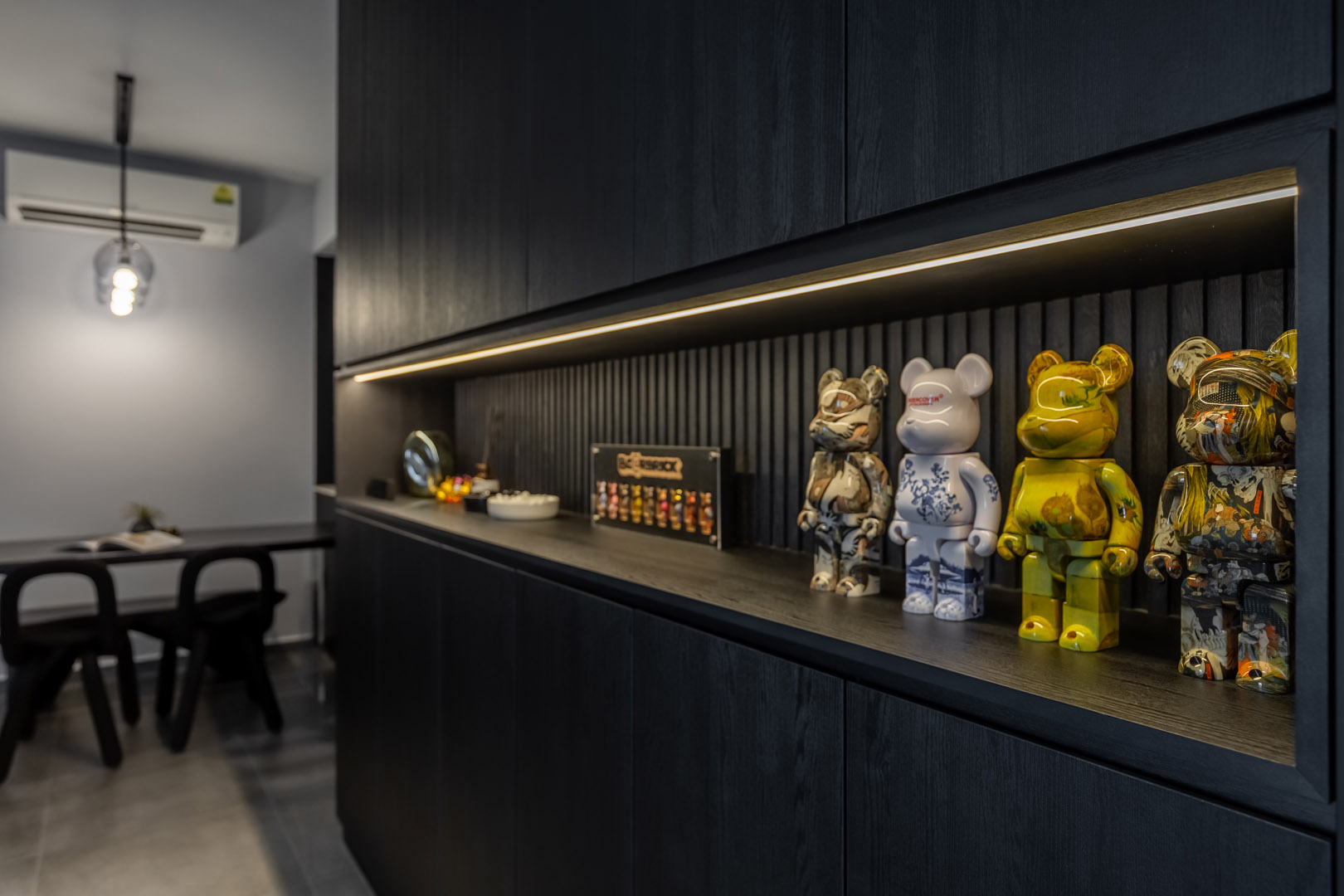
Kitchen
In response to the homeowner's desire for a spacious kitchen, we removed the dining wall to create an open-concept space that invites natural light from the living hall. We used dark-toned wood laminate that flows seamlessly from the entryway to the kitchen, paired with a white marble countertop to provide ample workspace. A featured fluted panel was used to hide the bomb shelter door, doubling as an aesthetic element.


The kitchen also features a spacious island table and backsplash made of practical sintered stone, which streamlines cooking. The storage was optimized by removing the service yard walls, creating a dedicated space for the washer and dryer while enhancing the kitchen's aesthetics. Additionally, anti-fingerprint laminate material was used to provide added luxury and ensure effortless cleaning. This kitchen design fosters a communal atmosphere, allowing the homeowners to prepare meals while engaging with their family or friends in the dining area.



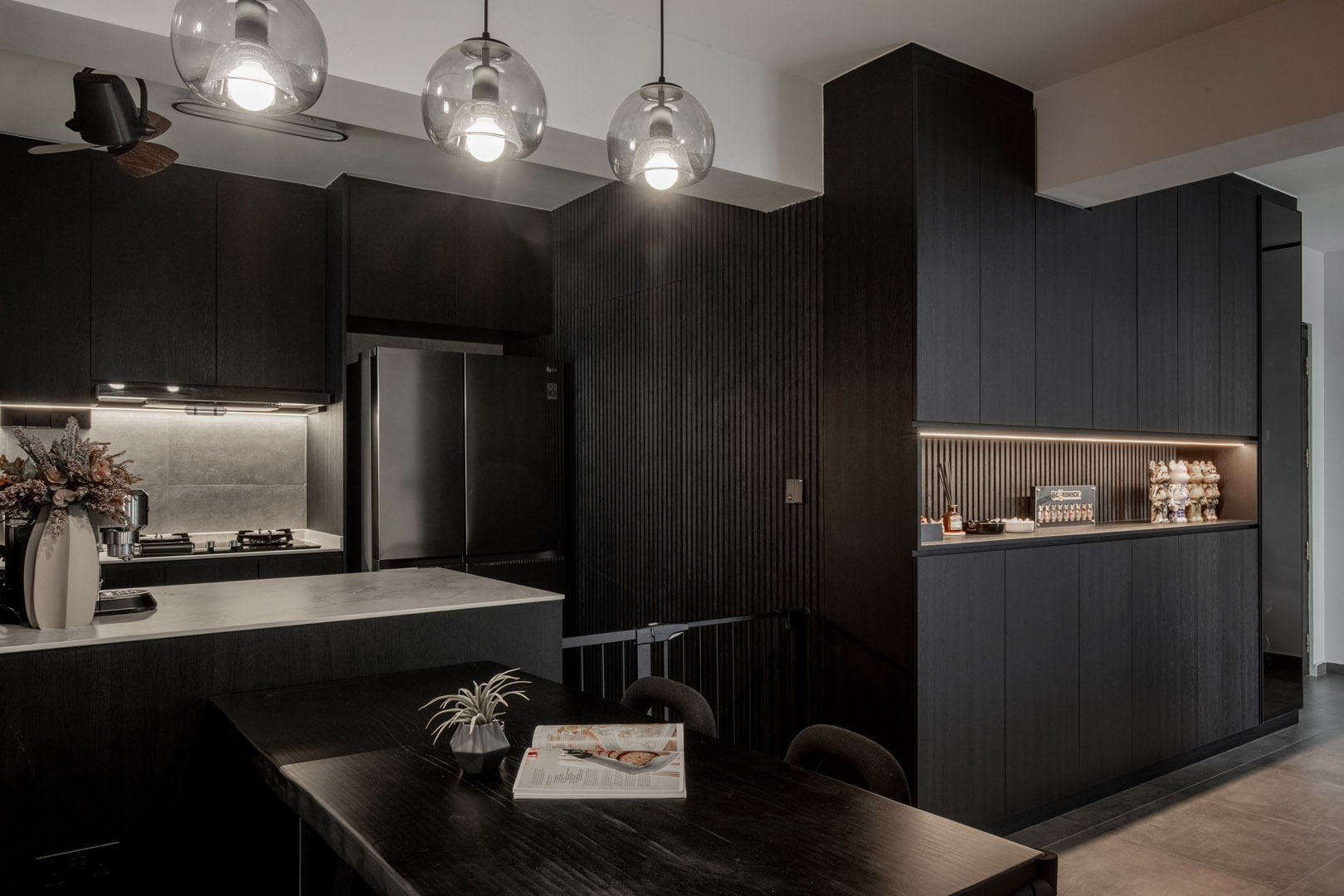
Common Bathroom
The common bathroom design effortlessly blends the homeowner's preferences by harmonizing luxurious and subtle industrial elements. It features dark cement-like tiles, a rich wood vanity cabinet, sleek black shower glass, and warm lighting, creating a chic, modern, and balanced ambience. The overall effect exudes sophistication and warmth, aligning perfectly with the homeowner's vision for their home.
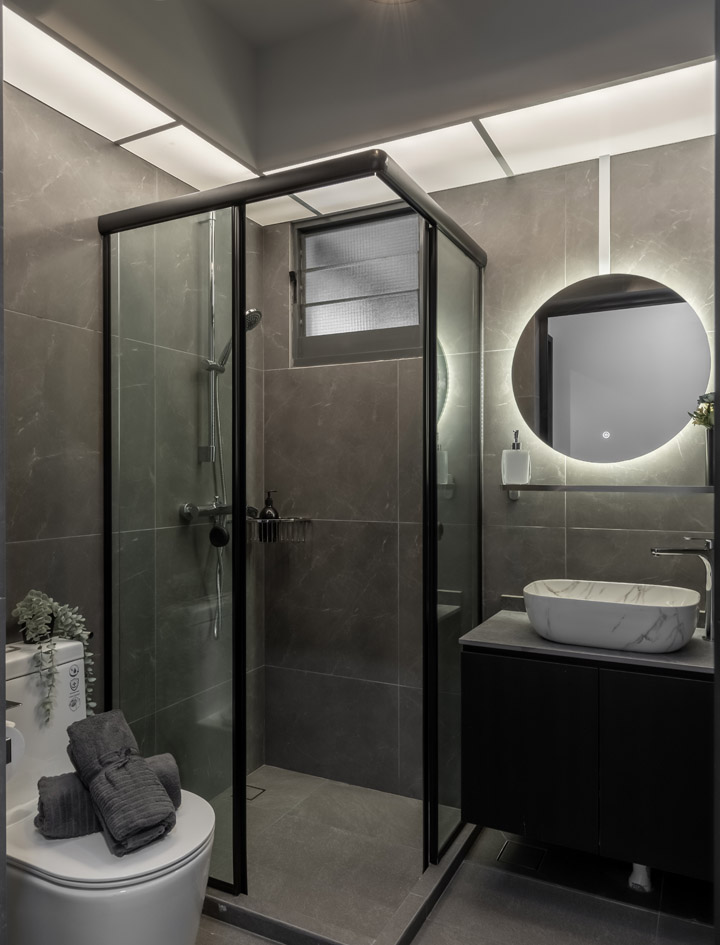

Master Bedroom
The master bedroom has been designed as a versatile space, suitable for both work and relaxation. We reimagined the original layout to meet the needs of a married couple. Instead of removing the entire wall, we removed a section, effectively segregating the bedroom from the walk-in wardrobe and study area while preserving bedroom privacy.
4 room HDB interior design in the master bedroom includes a custom desk and a full-height walk-in wardrobe for maximum functionality.
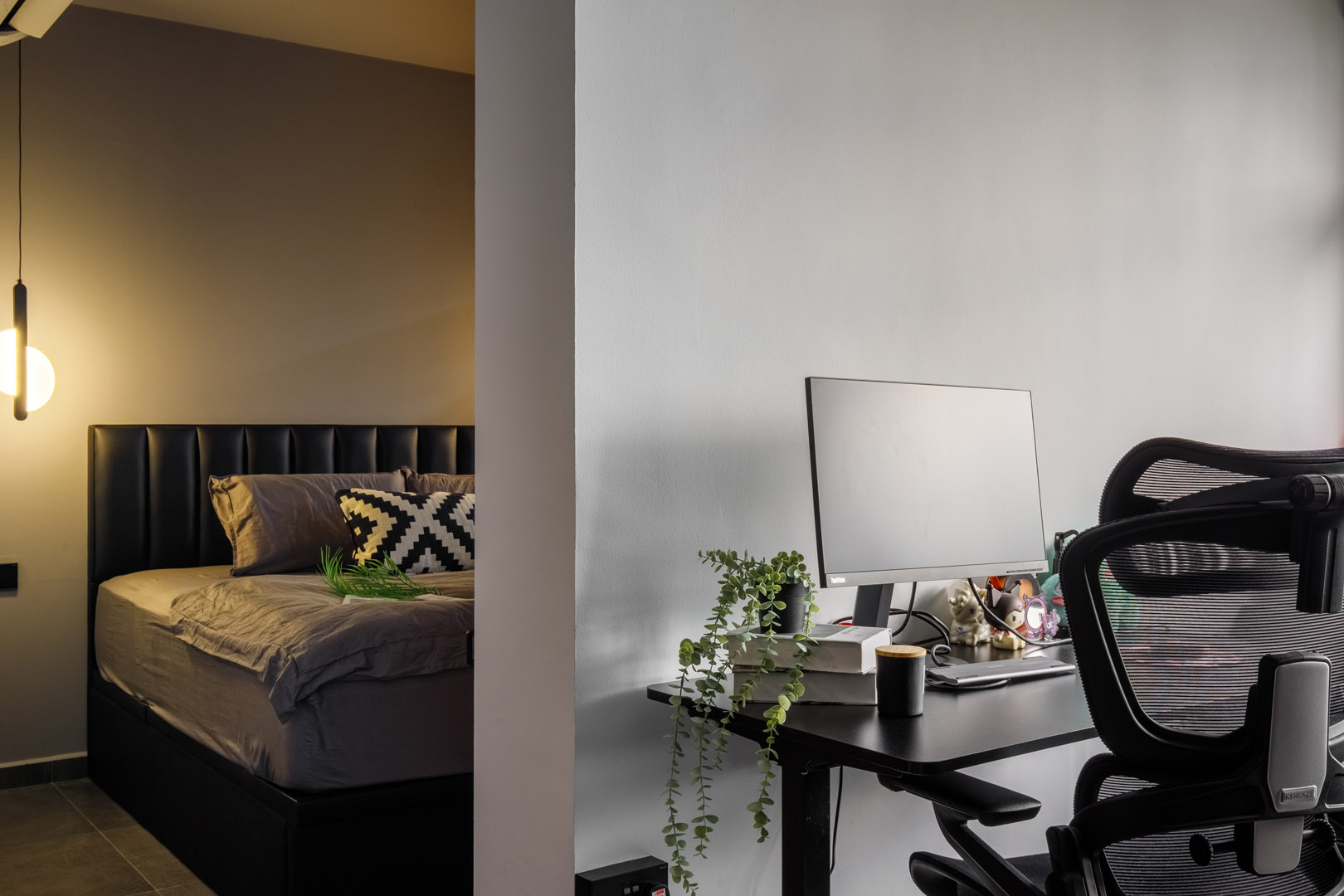
A custom desk facing the window doubles as a workstation and dressing table offers a stunning view, making work and daily routines more enjoyable. Additionally, we enhanced functionality and storage by adding a pull-out mirror next to the dressing table, positioned to address hard-to-reach corners.
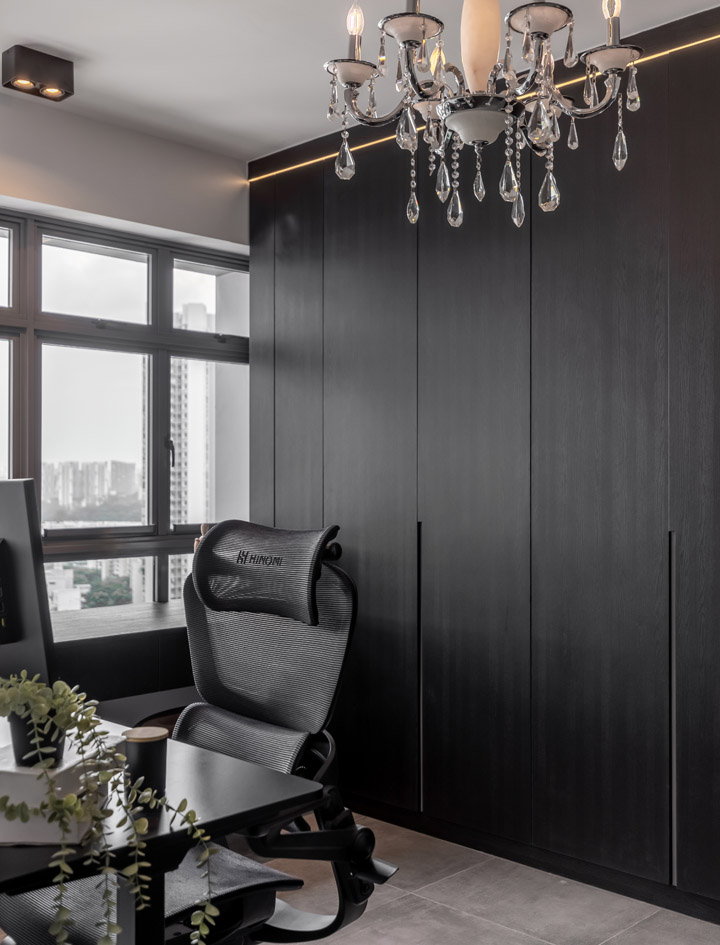
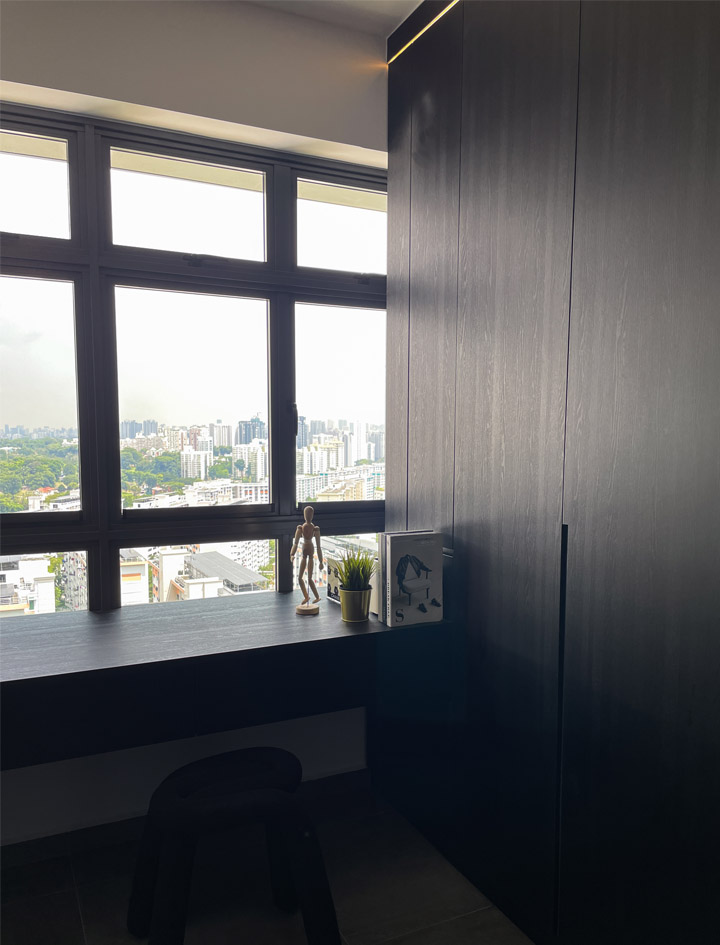
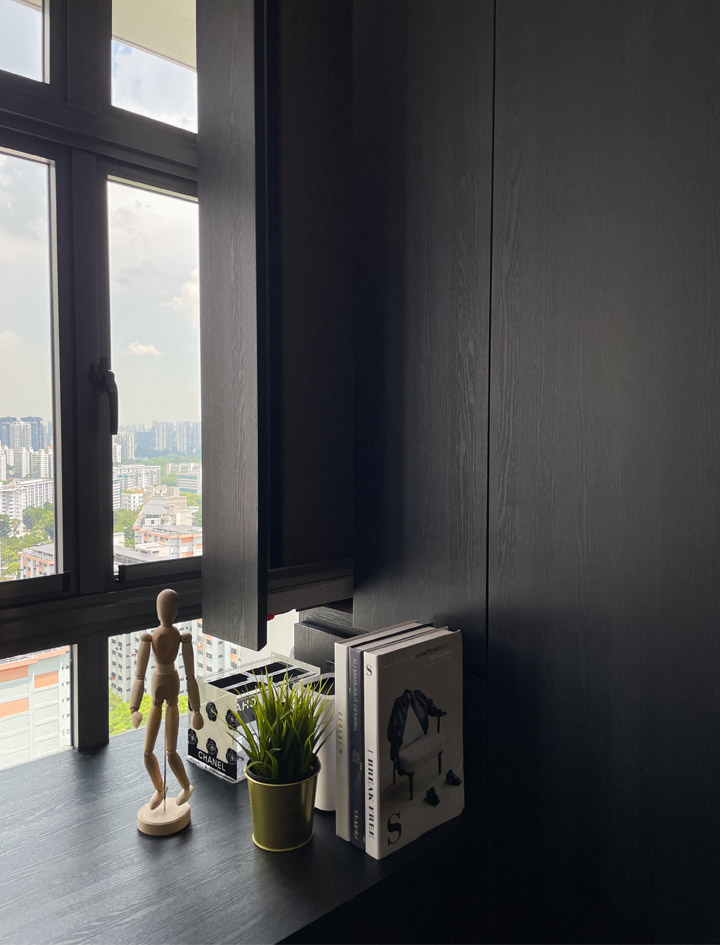
The bedroom design also includes a full-height walk-in wardrobe with warm LED lights strategically placed to optimise space. Designed for modern living, the sleep zone are cleverly segregated, ensuring privacy and allowing for undisturbed work-from-home needs. The combination of zebra blinds and grey wall paint adds a cosy cocoon effect, harmoniously complementing the rich dark tones of the living and kitchen areas for a cohesive look.
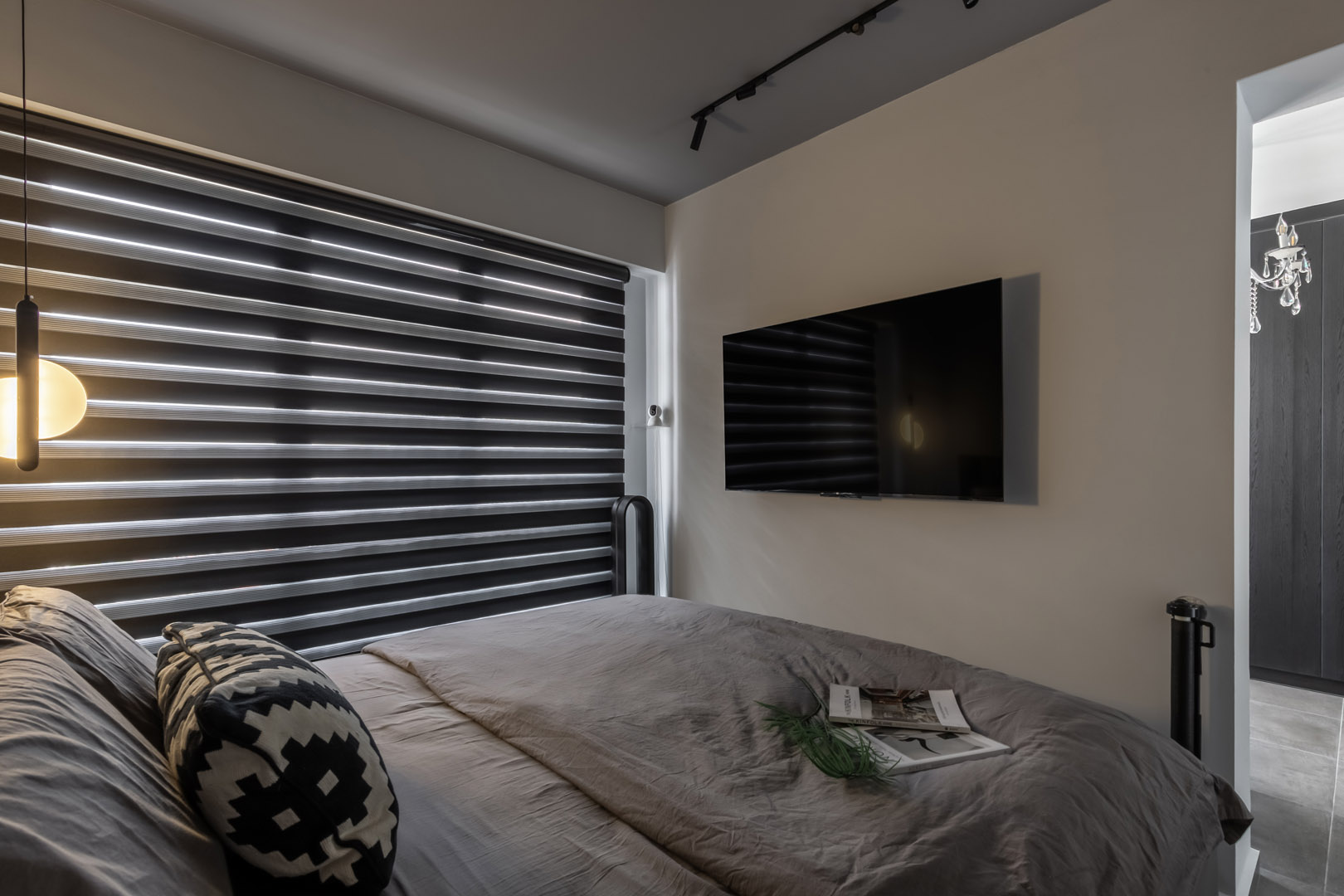
The wardrobe comes with integrated LED lights that illuminate the cabinet, ensuring easy access to homeowners' prized collections. When the lights are off, the tinted glass doors that house the homeowner’s luxury brand bags add a touch of privacy.
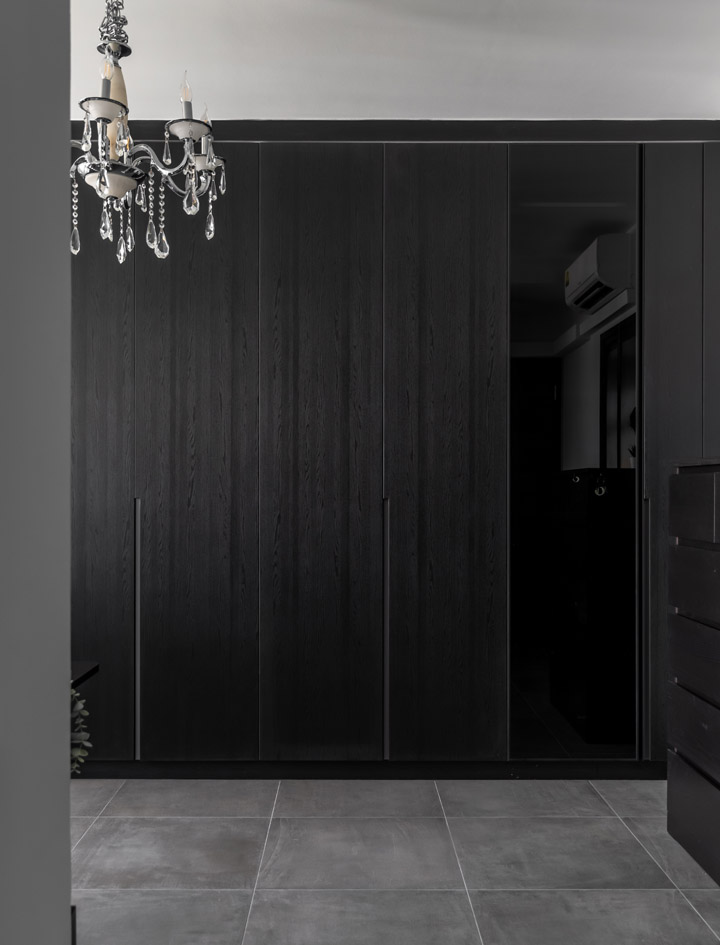
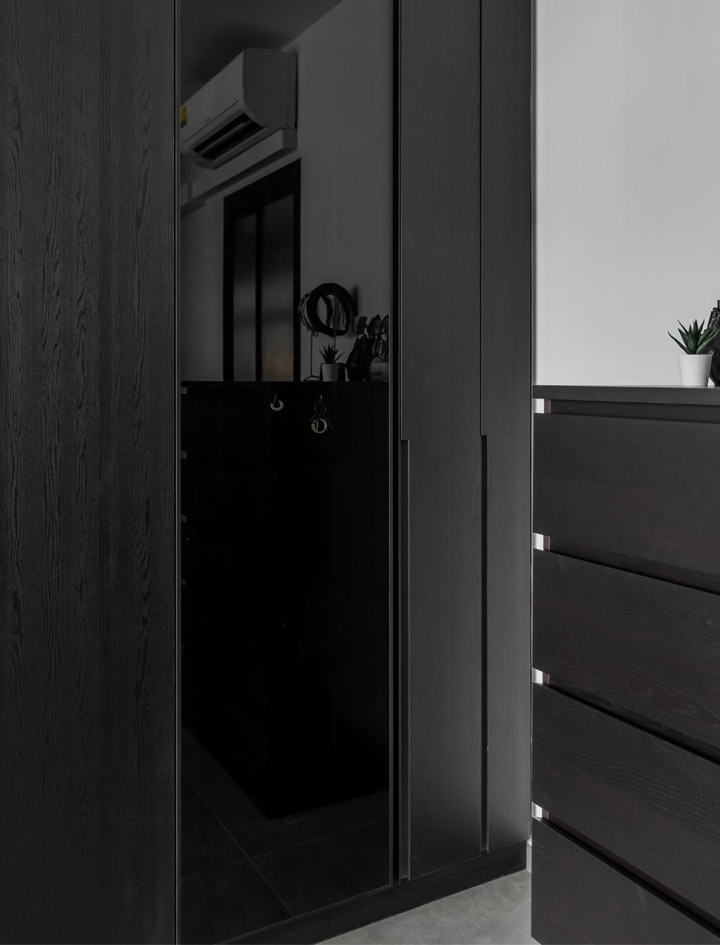

Common Bathroom
Aligning with the homeowner's preference for a dark-toned neutral palette and an "industrial" aesthetic, the ensuite master bathroom showcases a bold and inviting atmosphere. To add an edgy and unique touch, we installed a black aluminium lourve ribbed glass door that can slide and swing, making it perfect for tight spaces.
The bathroom features dark cement-like tiles, a dark wood vanity cabinet, a dark grey marble countertop and basin, sleek black aluminium shower glass, and a black toilet bowl. These elements combine to create an edgy and moody atmosphere that perfectly complements the interior theme.
